We haven't broken ground yet. BOO!!! SOON I HOPE!!!!
On to another subject...
If you are building a Ryan Home, how often are people telling you negative things about them??
Have you noticed that people who say these things typically don't even live in a Ryan Home or have never built with Ryan?? Or issues they're talking about happened 20+ years ago?
"I hate Ryan Homes." Um...why? Do you live in one? Did you build one? Oh, you HEARD second hand information that someone had an issue with them? Gotcha.
My favorite is when the person knows YOU'VE ALREADY STARTED BUILDING and they "warn" you about them anyways. Kind of late at that point! And again, I have yet to hear any negative, first hand information from anyone.
Thursday, July 29, 2010
Wednesday, July 28, 2010
And our Project Manager Saves the Day!
Well, he's going to try at least!
He agreed with our concerns regarding the fence and agrees that it is best to get it taken care of now.
He is supposed to go to the neighbors house today to tell them that the fence is on our property and it needs to be moved. EEEEEK! I'm glad that it will be taken care of and I'm glad that we don't have to be the "bad guys" - but I still worry that it will create bad blood between us and our new neighbors. Hopefully it won't!!!
I'm anxious to hear how it goes! And whether or not that fence will be moved!
He agreed with our concerns regarding the fence and agrees that it is best to get it taken care of now.
He is supposed to go to the neighbors house today to tell them that the fence is on our property and it needs to be moved. EEEEEK! I'm glad that it will be taken care of and I'm glad that we don't have to be the "bad guys" - but I still worry that it will create bad blood between us and our new neighbors. Hopefully it won't!!!
I'm anxious to hear how it goes! And whether or not that fence will be moved!
Tuesday, July 27, 2010
The Fence...
So, after talking about it and gathering the thoughts of our friends and family, we've decided to see what can be done about the neighbor's fence. My favorite suggestion involved a flame thrower, but we didn't think that would win us any fans in the new 'hood.
What we don't understand is how they were able to put the fence that far over the property line. Typically you're supposed to put the fence INSIDE your OWN property line, you aren't even supposed to put it ON the property line. I'm going to give the neighbor's the benefit of the doubt ('cause I'm nice like that) and assume that they didn't do it on purpose. We think maybe they either didn't measure properly or the company who put the fence in didn't do it properly. If the latter is the case, maybe saying something now will give them the opportunity to get it fixed for free. **Sidenote - when you get a permit to build something...aren't they supposed to come and inspect that something to make sure it was build properly?? And not on someone else's proptery??
Regardless, Jeff is contacted our project manager and we're hoping to hear back from him very soon. He mentioned yesterday that they would be purchasing the lot in the next couple of days, so (in my opinion) that is the perfect reason to contact either the town or the neighbor directly and say "hey - did you know? let's do something about this." That way, WE aren't the bad guys and hopefully it prevents any bad blood between us and our new neighbors!!
This has been the first real "issue" we've run into during this whole process and again, at no fault of the builder. Just the neighbor.
What we don't understand is how they were able to put the fence that far over the property line. Typically you're supposed to put the fence INSIDE your OWN property line, you aren't even supposed to put it ON the property line. I'm going to give the neighbor's the benefit of the doubt ('cause I'm nice like that) and assume that they didn't do it on purpose. We think maybe they either didn't measure properly or the company who put the fence in didn't do it properly. If the latter is the case, maybe saying something now will give them the opportunity to get it fixed for free. **Sidenote - when you get a permit to build something...aren't they supposed to come and inspect that something to make sure it was build properly?? And not on someone else's proptery??
Regardless, Jeff is contacted our project manager and we're hoping to hear back from him very soon. He mentioned yesterday that they would be purchasing the lot in the next couple of days, so (in my opinion) that is the perfect reason to contact either the town or the neighbor directly and say "hey - did you know? let's do something about this." That way, WE aren't the bad guys and hopefully it prevents any bad blood between us and our new neighbors!!
This has been the first real "issue" we've run into during this whole process and again, at no fault of the builder. Just the neighbor.
Monday, July 26, 2010
The Pre-Construction Meeting
It wasn't really as exciting as I thought it would be. Basically it was just going over the plans of the house. It's funny because we're going over all the flooring, etc and I cannot remember what I picked to save my life! It sounded right...I think. We talked about the house, the yard, what to expect. There are some big boulders on our lot and he said we might be able to keep them if we want.
Our Project Manager seems really nice. He seems like he'll be good to work with, and I've heard nice things about him.
A few things we found out that I'm not thrilled with...but it isn't any fault of Ryan or NVR.
1) We don't have a date for ground breaking. BOO! That's our own fault though because we added our morning room at the super, duper last minute. Our PM told us that they are literally just waiting on the permits from the town - HURRY UP TOWN!! It could be anytime between the next couple days to couple weeks. BUMMER! But, like I said, that's our own fault.
2) Due to the time of year our house will be finished, there is no guarantee they'll be able to grade and seed the lawn until the spring, and even then we're looking at possibly the end of June. They might be able to grade it and then seed it in the spring, but it just depends. And they can't do it right away in the spring because the ground is too wet. Again, totally not Ryan Homes fault, just the timing doesn't work out quite right. Oh well...I won't have to worry about landscaping or a fence or other stuff right away! Just one more reason to focus my energy on the INSIDE of the house, right? :-)
3) We found out that our next door neighbor's fence is on part of our property! It is only by a few inches, but still. That annoys the crap out of me. Especially because there are posts indicating property lines...and what the heck happened to putting the fence just within your OWN property line??
What are we going to do about it? Well, nothing right now. We don't want to get off on the wrong foot with our new neighbors! I'm looking at this as leverage for when we put our fence up - we can connect ours to theirs whether they like it or not! It's on our property! :-) And if they're jerks...we'll make them move it. LOL.
We also walked around the model again. I keep forgetting about things. I could stand in the kitchen FOR-EV-ER. All the cabinet space and drawers!! I'm giddy! I feel torn about where to put the cable hook ups in the great room, and upstairs. I don't know why I keep worrying about that stuff - I have plenty of time AND I'm sure I'll have a better idea once we live there.
Just keep your fingers crossed that the town comes back with the permit REALLY SOON!!! Like, TOMORROW!! Thanks! :-)
Our Project Manager seems really nice. He seems like he'll be good to work with, and I've heard nice things about him.
A few things we found out that I'm not thrilled with...but it isn't any fault of Ryan or NVR.
1) We don't have a date for ground breaking. BOO! That's our own fault though because we added our morning room at the super, duper last minute. Our PM told us that they are literally just waiting on the permits from the town - HURRY UP TOWN!! It could be anytime between the next couple days to couple weeks. BUMMER! But, like I said, that's our own fault.
2) Due to the time of year our house will be finished, there is no guarantee they'll be able to grade and seed the lawn until the spring, and even then we're looking at possibly the end of June. They might be able to grade it and then seed it in the spring, but it just depends. And they can't do it right away in the spring because the ground is too wet. Again, totally not Ryan Homes fault, just the timing doesn't work out quite right. Oh well...I won't have to worry about landscaping or a fence or other stuff right away! Just one more reason to focus my energy on the INSIDE of the house, right? :-)
3) We found out that our next door neighbor's fence is on part of our property! It is only by a few inches, but still. That annoys the crap out of me. Especially because there are posts indicating property lines...and what the heck happened to putting the fence just within your OWN property line??
What are we going to do about it? Well, nothing right now. We don't want to get off on the wrong foot with our new neighbors! I'm looking at this as leverage for when we put our fence up - we can connect ours to theirs whether they like it or not! It's on our property! :-) And if they're jerks...we'll make them move it. LOL.
We also walked around the model again. I keep forgetting about things. I could stand in the kitchen FOR-EV-ER. All the cabinet space and drawers!! I'm giddy! I feel torn about where to put the cable hook ups in the great room, and upstairs. I don't know why I keep worrying about that stuff - I have plenty of time AND I'm sure I'll have a better idea once we live there.
Just keep your fingers crossed that the town comes back with the permit REALLY SOON!!! Like, TOMORROW!! Thanks! :-)
YAY!!!! Our pre-construction meeting is TODAY!!!!
2pm can't come soon enough for me! I will be sure to update with all the details (fascinating, I'm sure) later!!
Wednesday, July 21, 2010
Killing time...
I thought I'd write about something since we don't have our preconstruction meeting until Monday.
I thought I'd write about some of the homes in our new neighborhood. In the neighborhood we're in, the minimum square footage for a house is 2,000 sq ft.
The houses available to build in our particular neighborhood are:
Savoy
Bainbridge
Dunkirk
Ravenna
Yorkshire
Verona
Victoria Falls
Jefferson
Courtland
So far, there are only 2 finished homes - I think one is a Jefferson and I'm not sure what the other is. It looks similar though! You can't have 2 of the same house next door to each other. Another house was started about 2 weeks ago, but I'm not sure which that one is. Supposedly there are 2 other Ravenna's going in after ours.
As of right now, we still don't have neighbors on the right hand side. The lot was sold to a couple but they wanted to make the house so big that it wouldn't fit on the lot! I'm a little relieved. I was afraid my house would look so dinky next door to that! The family that is considering the lot right now will possibly get the Courtland or the Jefferson. I'll ask our sales rep about it on Monday.
The interesting thing about our neighborhood is that it was initially started by a home builder in the area called Marrano. Marrano sold their rights to the remaining lots in the development to Ryan. So there are probably 10-15 houses already up that are Marrano homes. They don't look much different from the Ryan homes but they cost quite a bit more! I think it will be interesting to see what we all say about our homes in 10 years.
I thought I'd write about some of the homes in our new neighborhood. In the neighborhood we're in, the minimum square footage for a house is 2,000 sq ft.
The houses available to build in our particular neighborhood are:
Savoy
Bainbridge
Dunkirk
Ravenna
Yorkshire
Verona
Victoria Falls
Jefferson
Courtland
So far, there are only 2 finished homes - I think one is a Jefferson and I'm not sure what the other is. It looks similar though! You can't have 2 of the same house next door to each other. Another house was started about 2 weeks ago, but I'm not sure which that one is. Supposedly there are 2 other Ravenna's going in after ours.
As of right now, we still don't have neighbors on the right hand side. The lot was sold to a couple but they wanted to make the house so big that it wouldn't fit on the lot! I'm a little relieved. I was afraid my house would look so dinky next door to that! The family that is considering the lot right now will possibly get the Courtland or the Jefferson. I'll ask our sales rep about it on Monday.
The interesting thing about our neighborhood is that it was initially started by a home builder in the area called Marrano. Marrano sold their rights to the remaining lots in the development to Ryan. So there are probably 10-15 houses already up that are Marrano homes. They don't look much different from the Ryan homes but they cost quite a bit more! I think it will be interesting to see what we all say about our homes in 10 years.
Saturday, July 17, 2010
Scheduled the Pre-Contruction Meeting!!
July 26th!!
Wahoo!!!!! I can't wait - I wish it was sooner because we're so anxious to live in our new home. Yahoooooooooo!!! I'm really looking forward to meeting our project manager and getting started!
Wahoo!!!!! I can't wait - I wish it was sooner because we're so anxious to live in our new home. Yahoooooooooo!!! I'm really looking forward to meeting our project manager and getting started!
Thursday, July 15, 2010
Another step down...
The appraiser for the bank just came to check out our current house. YAY! That means things are moving along. I am getting SO antsy to start our house but we have a couple more weeks to go.
Wednesday, July 14, 2010
We sold our house!
Well...awhile ago actually.
It was one of my biggest fears when we decided we wanted to build. How the heck would we sell our house??? Especially in this market? No worries! Ryan Homes hooked us up with a Realtor they work with. Because of that, we were able to move forward with our plans because our Realtor guaranteed the sale of our house within 90 days.
We used The Laurendi Home Selling Team to list our house. They have impressive sales numbers! And a guarantee that they'll sell your house in 90 days or they'll buy it (for an agreed upon minimum price). Not too bad. Some people we knew were VERY skeptical of this. Hell, I was skeptical!
But, luckily for us, we never had to find out!! We got an offer about 4-5 weeks after our house had been on the market. After almost 3 days of negotiations we finally settled on a price for the house. All necessary testing has been completed and the bank will be doing the appraisal on our house tomorrow. The SOLD sign was officially placed in front of our house about a week ago - what a great feeling!! The buyer is sort of a PITA and at this point we're not sure if we'll be renting back or not. The guy wants a $2,000 security deposit. I don't think so! We said we'd pay $500 - so we'll see what he says.
Were we thrilled with the price we got for the house? Not really. BUT it was the number I told Carmen, our agent, that I could live with. And the seller agreed to rent back to us until our house was finished. Would it have been great to make some money off the house? SURE! But, we're breaking even and that's fine. The people at Laurendi have been very nice to us and we haven't had any issues working with them. I got the feeling toward the end of negotiations the team was more concerned with making the sale then getting us more money for the house - but that's why we hired them. We hired them to sell the house and they did. And I'm very greatful I don't have to keep the house spotless for showings! What a PAIN with a 3 year old and 10 month old running around.
So happy that is one more thing we can cross off our list!!
It was one of my biggest fears when we decided we wanted to build. How the heck would we sell our house??? Especially in this market? No worries! Ryan Homes hooked us up with a Realtor they work with. Because of that, we were able to move forward with our plans because our Realtor guaranteed the sale of our house within 90 days.
We used The Laurendi Home Selling Team to list our house. They have impressive sales numbers! And a guarantee that they'll sell your house in 90 days or they'll buy it (for an agreed upon minimum price). Not too bad. Some people we knew were VERY skeptical of this. Hell, I was skeptical!
But, luckily for us, we never had to find out!! We got an offer about 4-5 weeks after our house had been on the market. After almost 3 days of negotiations we finally settled on a price for the house. All necessary testing has been completed and the bank will be doing the appraisal on our house tomorrow. The SOLD sign was officially placed in front of our house about a week ago - what a great feeling!! The buyer is sort of a PITA and at this point we're not sure if we'll be renting back or not. The guy wants a $2,000 security deposit. I don't think so! We said we'd pay $500 - so we'll see what he says.
Were we thrilled with the price we got for the house? Not really. BUT it was the number I told Carmen, our agent, that I could live with. And the seller agreed to rent back to us until our house was finished. Would it have been great to make some money off the house? SURE! But, we're breaking even and that's fine. The people at Laurendi have been very nice to us and we haven't had any issues working with them. I got the feeling toward the end of negotiations the team was more concerned with making the sale then getting us more money for the house - but that's why we hired them. We hired them to sell the house and they did. And I'm very greatful I don't have to keep the house spotless for showings! What a PAIN with a 3 year old and 10 month old running around.
So happy that is one more thing we can cross off our list!!
Tuesday, July 13, 2010
A few pictures - The Ravenna
 This is the model of the house we're building. Can't WAIT! We won't be getting the stone. I just couldn't decide if I liked it or not.
This is the model of the house we're building. Can't WAIT! We won't be getting the stone. I just couldn't decide if I liked it or not.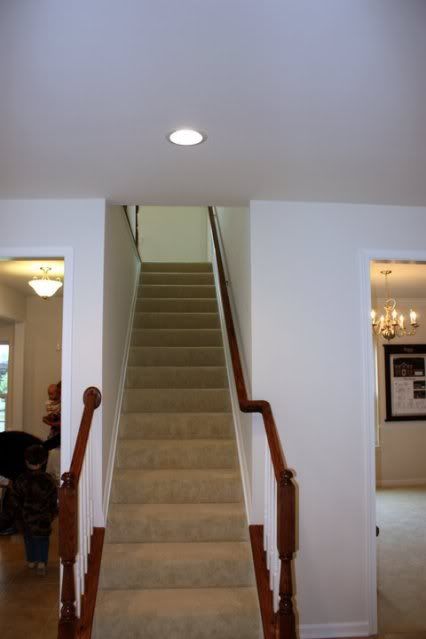
Stairs to the 2nd floor - located off the Great Room/Kitchen
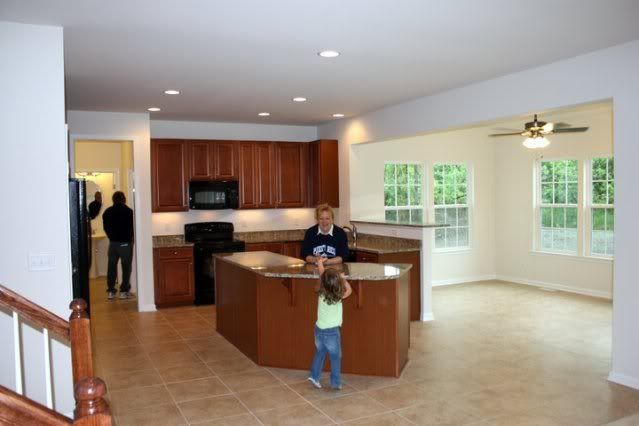 Kitchen/Morning Room
Kitchen/Morning Room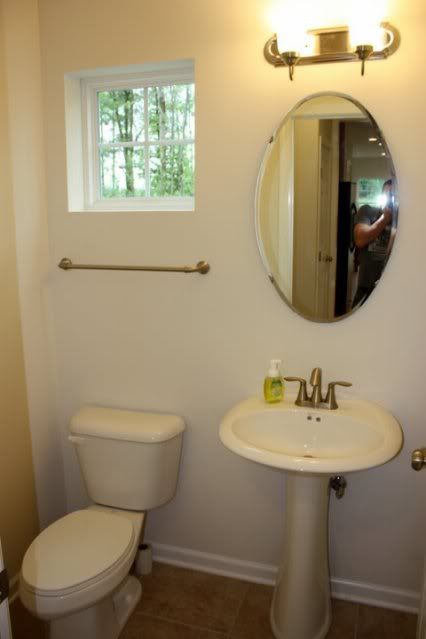
Downstairs powder room
 Great Room
Great Room View of Kitchen from Great Room
View of Kitchen from Great Room Upstairs
Upstairs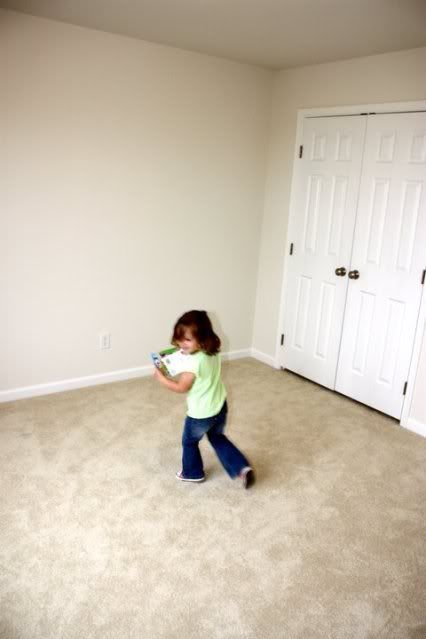 Bedroom 1
Bedroom 1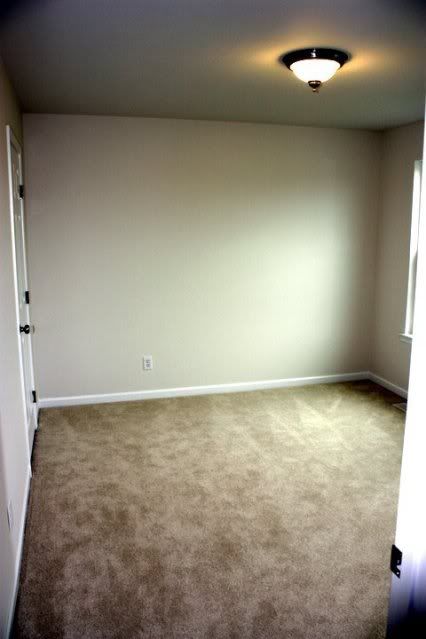 Bedroom 2
Bedroom 2(didn't get a picture of bedroom 3 for some reason...)
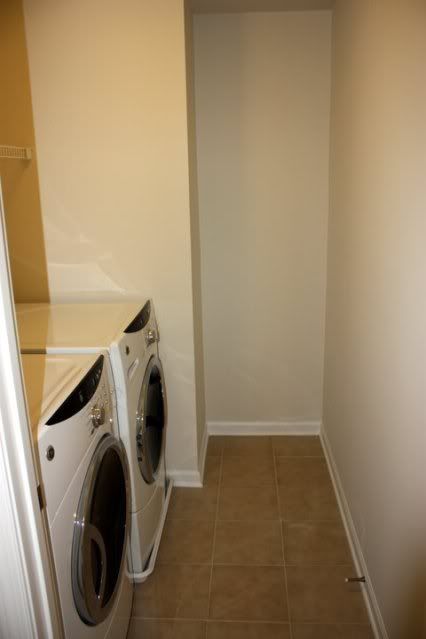 2nd floor Laundry
2nd floor Laundry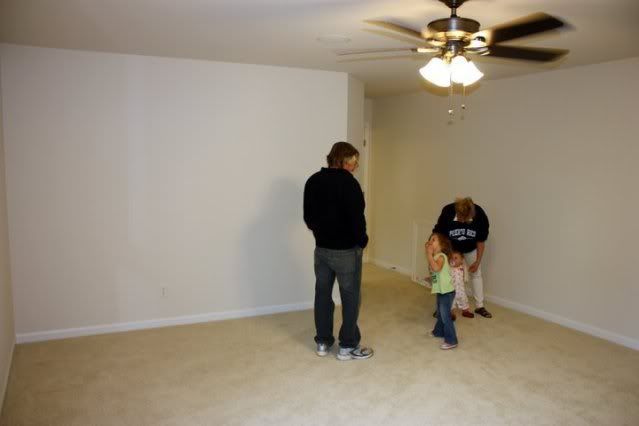
Master Bedroom (didn't get any other good pics of this or of the Master Bath...)
How we got that Morning Room
This was a big issue for us.
The house we're getting comes standard with 2560 square feet. And when we were making our house decisions, I think - well...I know - I was overwhelmed!!! I stink at decision making and while I knew I WANTED the Morning Room...did we really need it? We were already doubling our living space! I was afraid I was being greedy if we got the Morning Room. Plus...it isn't cheap!
So we decided not to get it.
And can I tell you it was EATING at me. For weeks.
Then the Ravenna model in our neighborhood was finished. So of COURSE we went to check it out! And there was that Morning Room, staring me right in the face. And I posted pictures to all of my friends and of course they all said I HAD to get the Morning Room. And I KNEW I did! KNEW IT! I knew it would eat at me forever if I didn't get it.
So, I call my sales agent and he looks into it for us. Long story made as short as possible, we decided not to get it. The reason being - we were having some issues with getting the mortgage approved. Not because we didn't have the income, but because the bank wouldn't count Jeff's second income because he'd only been working there for a year. DOH! Because of that little issue, getting the Morning Room would put us really close to the cap of what the bank was approving us for. If interest rates went up, we'd be screwed and have to pay for the Morning Room out of pocket. Boo. So we realized it wasn't in the cards and decided not to get it.
And it was STILL eating at me. It's a lousy 200 additional square feet...but it MAKES the house! Just opens the space up so beautifully!
Well, wouldn't you know it. Jeff's second income turned into a full-time job! WAHOOOOOO! That is a very good thing for us, for a million different reasons. But for the purpose of this post, it was REALLY good for us to potentially get that Morning Room I'd been drooling over. A quick call to our NVR Loan officer to make sure we could add that Morning Room - CHECK! Not a problem. Awesome! Next, time to call our Sales Agent. He said he thought it was too late to add something like that. All the plans had been approved by the town, our lumber was already ordered, we were already on the schedule to start building. DARN, DARN, DARN!!! But, he was going to check with the big-wigs and get back to us. But DON'T get our hopes up. And it will probably cost a LOT more. We understood and knew it was a long shot.
Imagine my surprise when our Agent called us a few days later to say YES!! YES WE CAN GET THE MORNING ROOM!! And those extra costs he warned us about?? They're a drop in the bucket - very minimal!!! Yahooooooo!!
Jeff and I have been so excited ever since we got that phone call - now we're definitely building our dream home!
The house we're getting comes standard with 2560 square feet. And when we were making our house decisions, I think - well...I know - I was overwhelmed!!! I stink at decision making and while I knew I WANTED the Morning Room...did we really need it? We were already doubling our living space! I was afraid I was being greedy if we got the Morning Room. Plus...it isn't cheap!
So we decided not to get it.
And can I tell you it was EATING at me. For weeks.
Then the Ravenna model in our neighborhood was finished. So of COURSE we went to check it out! And there was that Morning Room, staring me right in the face. And I posted pictures to all of my friends and of course they all said I HAD to get the Morning Room. And I KNEW I did! KNEW IT! I knew it would eat at me forever if I didn't get it.
So, I call my sales agent and he looks into it for us. Long story made as short as possible, we decided not to get it. The reason being - we were having some issues with getting the mortgage approved. Not because we didn't have the income, but because the bank wouldn't count Jeff's second income because he'd only been working there for a year. DOH! Because of that little issue, getting the Morning Room would put us really close to the cap of what the bank was approving us for. If interest rates went up, we'd be screwed and have to pay for the Morning Room out of pocket. Boo. So we realized it wasn't in the cards and decided not to get it.
And it was STILL eating at me. It's a lousy 200 additional square feet...but it MAKES the house! Just opens the space up so beautifully!
Well, wouldn't you know it. Jeff's second income turned into a full-time job! WAHOOOOOO! That is a very good thing for us, for a million different reasons. But for the purpose of this post, it was REALLY good for us to potentially get that Morning Room I'd been drooling over. A quick call to our NVR Loan officer to make sure we could add that Morning Room - CHECK! Not a problem. Awesome! Next, time to call our Sales Agent. He said he thought it was too late to add something like that. All the plans had been approved by the town, our lumber was already ordered, we were already on the schedule to start building. DARN, DARN, DARN!!! But, he was going to check with the big-wigs and get back to us. But DON'T get our hopes up. And it will probably cost a LOT more. We understood and knew it was a long shot.
Imagine my surprise when our Agent called us a few days later to say YES!! YES WE CAN GET THE MORNING ROOM!! And those extra costs he warned us about?? They're a drop in the bucket - very minimal!!! Yahooooooo!!
Jeff and I have been so excited ever since we got that phone call - now we're definitely building our dream home!
Monday, July 12, 2010
Where to start?
I'm starting this a little later than I should have.
We are building a Ravenna in the Western New York area. We're extremely excited!! The house is gorgeous and BIG!! We'll have about 2760 sq ft. 4 bedrooms, formal living room, great room, dining room, office, morning room, 2nd floor laundry and 2.5 baths. Oh and the house comes with a concrete driveway. Sweet!
Here's the floor plan. And a virtual tour.
I'm not going to get into specifics of prices we're paying for things because I'm just not cool with the whole world knowing ALL my business, know what I mean?
We did get $8,000 in upgrades as our incentive when we signed our contract. The upgrades we got were:
Elevation: We got elevation C which has a good sized, covered front porch. HAD to have it - I am totally a front porch girl! That was one of the most expensive upgrades! We decided not to get brick or stone and just went with the vinyl siding.
Morning Room w/ Gourmet Island
Upgraded carpet pad throughout the house
Upgraded carpet in the Great Room
Upgraded kitchen floor
Maple Spice 42" cabinets with the crown molding
Microwave Range
Upgraded cabinets in bathrooms to Maple Spice
Recessed kitchen lighting
Soaking tub in master bath
High Definition laminate counter tops
We did all of this in May, so I'm sure there's something I'm forgetting.
Some things we didn't upgrade:
Bathroom fixtures - for $1000+, I can live with them. And they aren't even that bad!!
Light fixtures - what comes standard is fine. And I can replace them for WAY less than it costs to add them
carpet in the bedrooms, office, living and dining rooms
No fireplace - for $3600, no thanks. I have one now and we NEVER use it. Plus, I wanted to live in the house first
We didn't get any of the rough-ins for the lights - $100 to cut a hole?? I don't think so. The only place we got one is in the morning room because the ceiling is so high. We're lucky though - my father-in-law is an electrician!! So that's why we're not as concerned about ceiling fans, lights, and outlets.
So far, things have been going GREAT! Our sales person has been fantastic. In fact, we were even able to add our morning room SUPER last minute (after they ordered our lumber!!). Our pre-construction meeting will be coming up in the next week or so and we're hoping to break ground the last week of July!
We are building a Ravenna in the Western New York area. We're extremely excited!! The house is gorgeous and BIG!! We'll have about 2760 sq ft. 4 bedrooms, formal living room, great room, dining room, office, morning room, 2nd floor laundry and 2.5 baths. Oh and the house comes with a concrete driveway. Sweet!
Here's the floor plan. And a virtual tour.
I'm not going to get into specifics of prices we're paying for things because I'm just not cool with the whole world knowing ALL my business, know what I mean?
We did get $8,000 in upgrades as our incentive when we signed our contract. The upgrades we got were:
Elevation: We got elevation C which has a good sized, covered front porch. HAD to have it - I am totally a front porch girl! That was one of the most expensive upgrades! We decided not to get brick or stone and just went with the vinyl siding.
Morning Room w/ Gourmet Island
Upgraded carpet pad throughout the house
Upgraded carpet in the Great Room
Upgraded kitchen floor
Maple Spice 42" cabinets with the crown molding
Microwave Range
Upgraded cabinets in bathrooms to Maple Spice
Recessed kitchen lighting
Soaking tub in master bath
High Definition laminate counter tops
We did all of this in May, so I'm sure there's something I'm forgetting.
Some things we didn't upgrade:
Bathroom fixtures - for $1000+, I can live with them. And they aren't even that bad!!
Light fixtures - what comes standard is fine. And I can replace them for WAY less than it costs to add them
carpet in the bedrooms, office, living and dining rooms
No fireplace - for $3600, no thanks. I have one now and we NEVER use it. Plus, I wanted to live in the house first
We didn't get any of the rough-ins for the lights - $100 to cut a hole?? I don't think so. The only place we got one is in the morning room because the ceiling is so high. We're lucky though - my father-in-law is an electrician!! So that's why we're not as concerned about ceiling fans, lights, and outlets.
So far, things have been going GREAT! Our sales person has been fantastic. In fact, we were even able to add our morning room SUPER last minute (after they ordered our lumber!!). Our pre-construction meeting will be coming up in the next week or so and we're hoping to break ground the last week of July!
Subscribe to:
Comments (Atom)